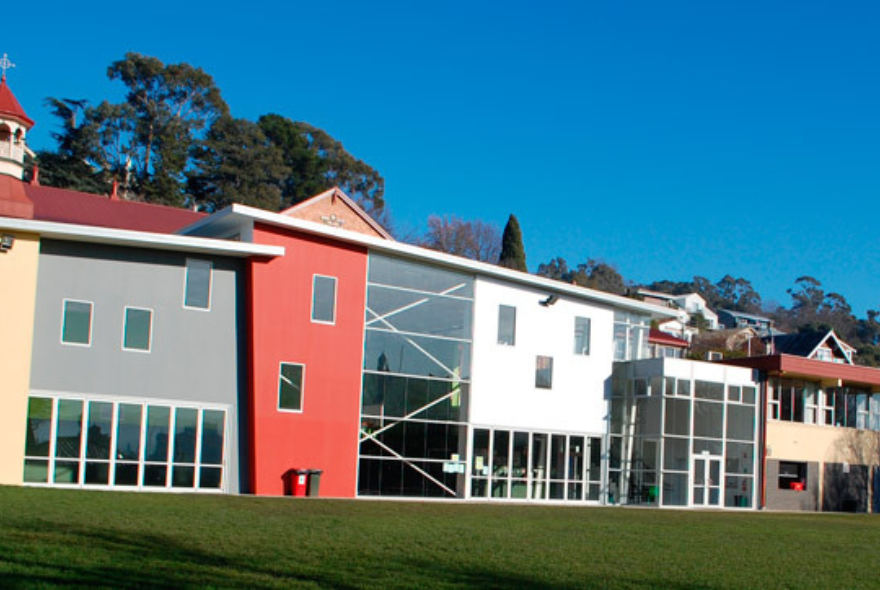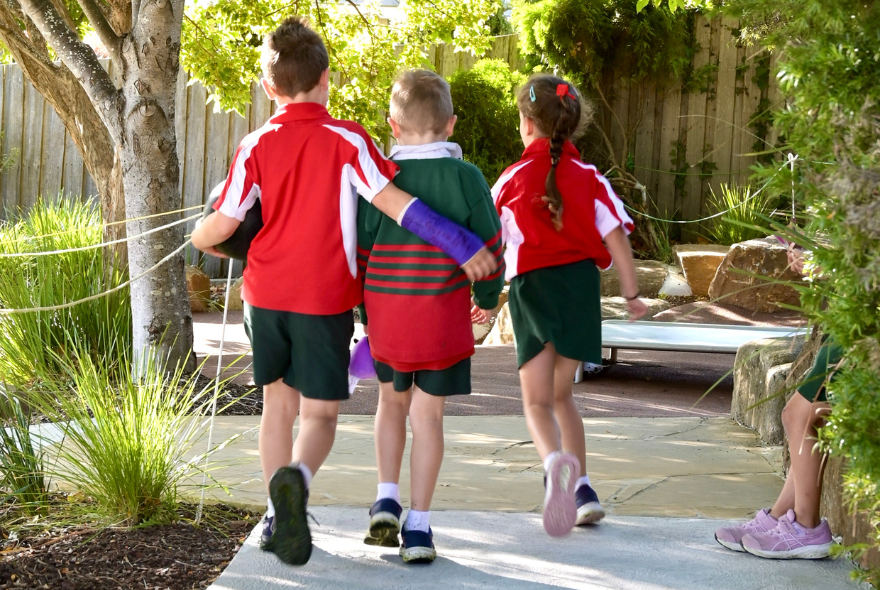Facilities
Sacred Heart Catholic School is situated in the centre of the city of Launceston. Our boundary streets are Margaret, York and Bourke Streets.
Our school is a double stream school with two of each grade level from Kindergarten to Grade Six. We have a total of 450 students and 55 staff members.
We are fortunate to have the Church of the Apostles on our site along with the Launceston Parish Centre. They provide a visible spiritual connection to our school, providing a beautiful backdrop to our inner-city grounds and playground.
In July 2017 we began a planning process for our playgrounds. Community consultation with parents, staff and all children were fully engaged. The Draft Playground Master Plan was presented to the community in December 2017. We commenced work on our playground, near the Margaret Street entrance, in late 2018. The playground was completed in early 2019.
In 2020 Stage 2 of the Playground Master Plan was completed with installation of an all-weather court. Our Playground Team began consultation on Stage 3 of our Master Plan. This phase considers the area below C Block and specifically targets the current Grade 3 play equipment.
In 2021 we submitted our plans for Stage 3 of the Master Plan to the Tasmanian Catholic Education Office. Our school approved plans, supported by the TCEO, included our playground project.
The TCEO also approved ‘SHS Avenue’ that targets the areas around Block B and C and rectifies the undulating levels. This project is primarily supported by system funds with some school funds provided.


In 2023 SHS Avenue was completed. This project included rectification of the large number of undulating levels around these two blocks, a ramp to enable our community to access this block safely and a number of play facilities for the children. In 2024 approval was granted for Sacred Heart to undergo two significant building projects that are designed to enhance our facilities and provide for all members of our community. Providing access to the top of Block E with a lift means that our school is accessible in all parts to all members of our community. The two projects are
- Installing a lift in Block E (Currently used by Kindergarten and Grade 6)
Redevelopment of the current Art Room, to be renamed Multi-Purpose Room. - Our beautiful Presentation Gymnasium is located adjacent to our oval and is an iconic space within our School environment.
Before and After School care is located within our school.
Our school is well resourced, with Information and Communication Technology including 1:1 ChromeBooks for our Grade 1 – 6 students.
The School has lunch orders Tuesdays and Thursdays through the FlexiSchool app and are provided by St. Patrick’s College Canteen. We have our own Clothing Store which is usually open Thursdays, 2-4pm. We also have the use of the historic St Ailbe’s Hall during school time. This is a resource shared with the Parish community. We have a large grassed area, 5 tennis/basketball courts and 4 playground areas with equipment suitable for different ages.
We are proud of our facilities and enjoy using them each day.

